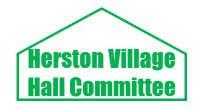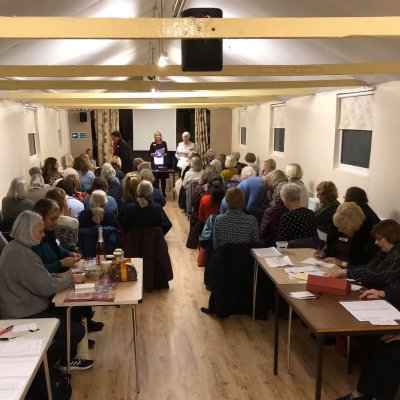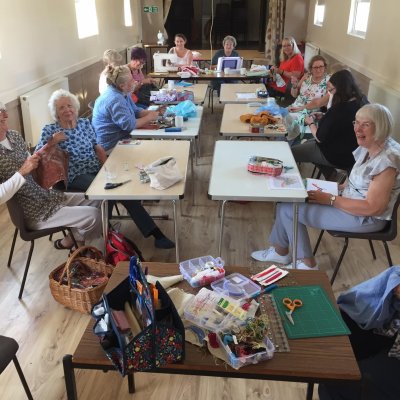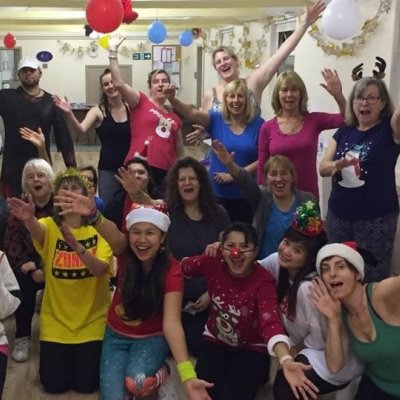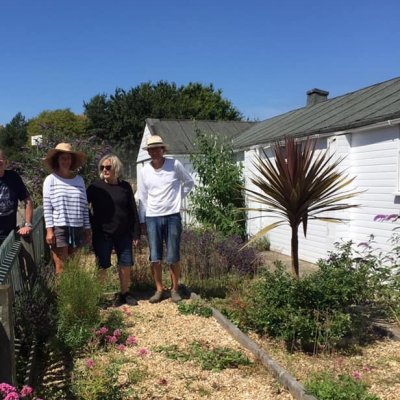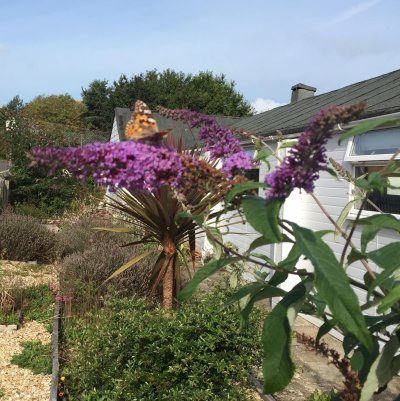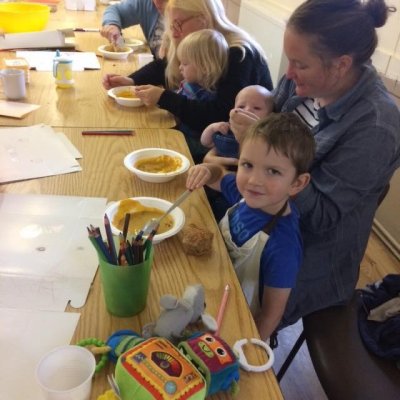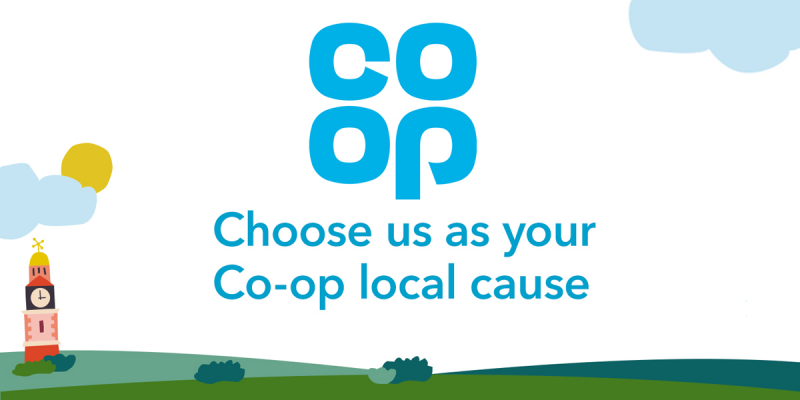Herston Village Hall
Herston Village Hall was built by local people to provide a friendly place for use by residents of Herston and the wider community.
There is a rectangular hall with a stage and a well equipped kitchen.
It is available for good value lettings.
Herston Village Hall
Jubilee Road
Herston
Swanage
BH19 2SF
Telephone: 01929 424152
Or if you prefer, please use the enquiry form on our Contact page.
Activities at Herston Village Hall
Youth Club – see The Centre for details
Community Cafe
Mondays 10.00am – 12.00pm
Tea, coffee and cake (donations please), toys, games and friendly chat.
Enquiries via the Contact page
Swanage W.I.
First Tuesday of the month 7.30pm
Contact SwanageWI@dorsetwi.org
Seahorses Play Group
Wednesdays, term time 9.30am – 11.00am
£2 per session
Enquiries via the Contact page
PreSchool Explore and Play
Most Saturdays 8.45am – 9.30am
Contact: info@swanagegymnastics.co.uk
Craft Circle
First Saturday of the month 10.00am – 12.00pm
Enquiries via the Contact page or via 07809 689061
Future of Herston Village Hall
In order to ensure the long-term viability and community use of Herston Village Hall (HVH), it became part of the Swanage and Purbeck Development Trust (SPDT) in 2018.
The hall had become neglected, so the SDPT charity has been exploring the options for improving this building.
HVH is a 1946 prefabricated building of cheap construction, and after some investigation it has been decided that the building had reached the end of its useful life. In the short term, the building was redecorated and some minor works were completed to ensure it could continue to be used. However, as a result of the structural frailties of the existing building, SDPT has decided to redevelop the site to provide greatly improved community facilities.
Draft plans have been submitted to Dorset Council.
The Vision for Herston Village Hall is as follows:
The long-term vision for HVH “a Vibrant Social Resource for the Community of Herston”. It will promote health, wellbeing, accessibility for all, and empowerment through the provision of a sustainable programme of activities encouraging social cohesion. Activities will include a range of recreational, arts, fitness, training/learning and environmental activities and services. There will be inclusive access for children and families, youth and older people and the wider community. Its social objectives include addressing social and economic deprivation on a long term, sustainable basis.
The central location of the building is both a benefit and an opportunity to establish it as an important meeting place for a “joined up” approach to Community engagement and provision of services in Herston. It is intended to build local pride in the HVH facility as a centre which serves the needs of the local population as well as being a “fun” venue to engage in a wide range of activities.
By encouraging lettings to subscription based and/or funded organisations it is hoped to build enough income to cover costs and produce a surplus to subsidise activities, meeting the HVH social objectives, which otherwise would not be able to survive.
Requirements for the new Hall
The vision is for a light, warm and welcoming space that meets the needs of the community.
1. Good Heating and Lighting.
The current hall has inadequate insulation, so it seems impossible to maintain a steady temperature. Our vision would be to have an environmentally friendly new building that was warm and inviting.
2. Width of the Hall
At 4.5 m wide the building has proven to be too narrow for some community events, especially with an invited audience. A wider hall would be a much more useful space for fitness, crafts, learning and social activities. Partitions can be used to make smaller spaces, which will preclude the need to create smaller rooms.
3. Internal height
The current cross beams limit the height within the Hall to 2.25 m, which is too low for events requiring video displays, where part of audience is towards the rear of the Hall. Therefore, an adequate internal height is required.
4. Storage
With the wide range of uses to be accommodated, there is a need for easily accessible storage of tables, chairs, fitness equipment and a demountable stage among other things.
5. Disabled access and disabled toilet accommodation
These are currently missing. Full accessibility is essential.
6. A Good Size Kitchen
The kitchen is use for events. The Hall was successfully used for running Friendly Food Club, which invited families in to learn how to cook for themselves and eat together as a family. It will also be useful for Cookery Classes for a wider range of people.
7. A Separate Office/Meeting Room
There is a community need for a small meeting room for more sensitive meetings, requiring increased confidentiality.
8. Fitting into the surroundings
The building needs to fit into its surroundings but also be attractive for local people to visit and use.
9. Affordable Housing
If possible, the Trust would like to provide a rented ‘affordable housing’ flat, above the front of the building.
Ways you can help
As a charity we rely on donations to fund our activity. You can help by:
- Run and/or support local fund-raising events
- Become a volunteer for the many tasks we have before us
- Spread the word, tell your friends and neighbours about the Appeal
- Make a donation: Direct or through Co-op Good Causes or Give as you Live
If you would like to help, please make a donation on the button below.
